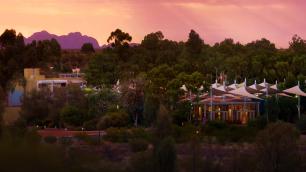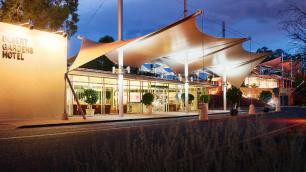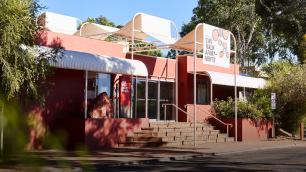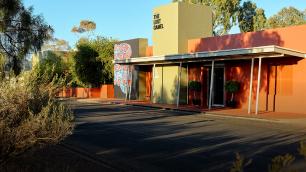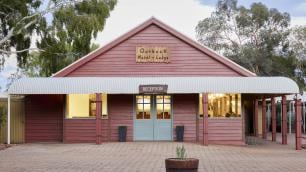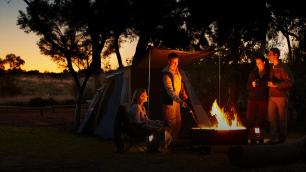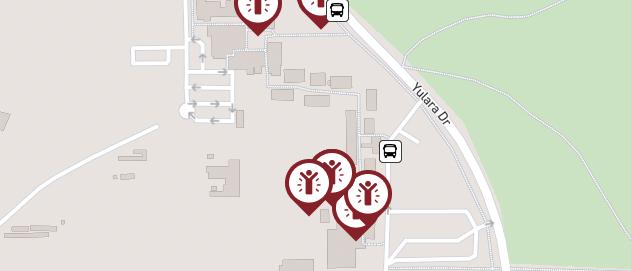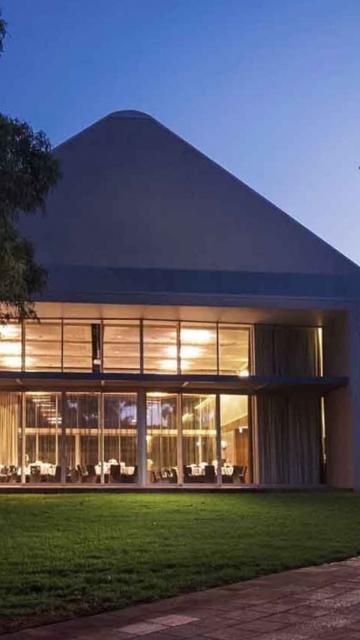Uluru Meeting Place: Meeting & Event Venues
Immerse yourself in the timeless landscape and the ancient intricacies of the Indigenous Anangu culture. With the mighty silhouette of Uluru on the horizon, Ayers Rock Resort, home of Uluru Meeting Place, inspires delegates with high-impact conferences, events and once-in-a-lifetime experiences
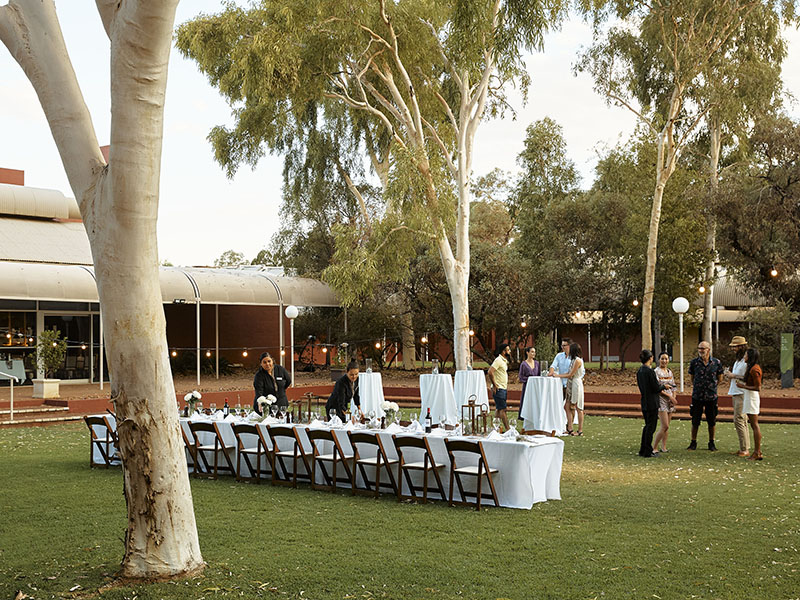
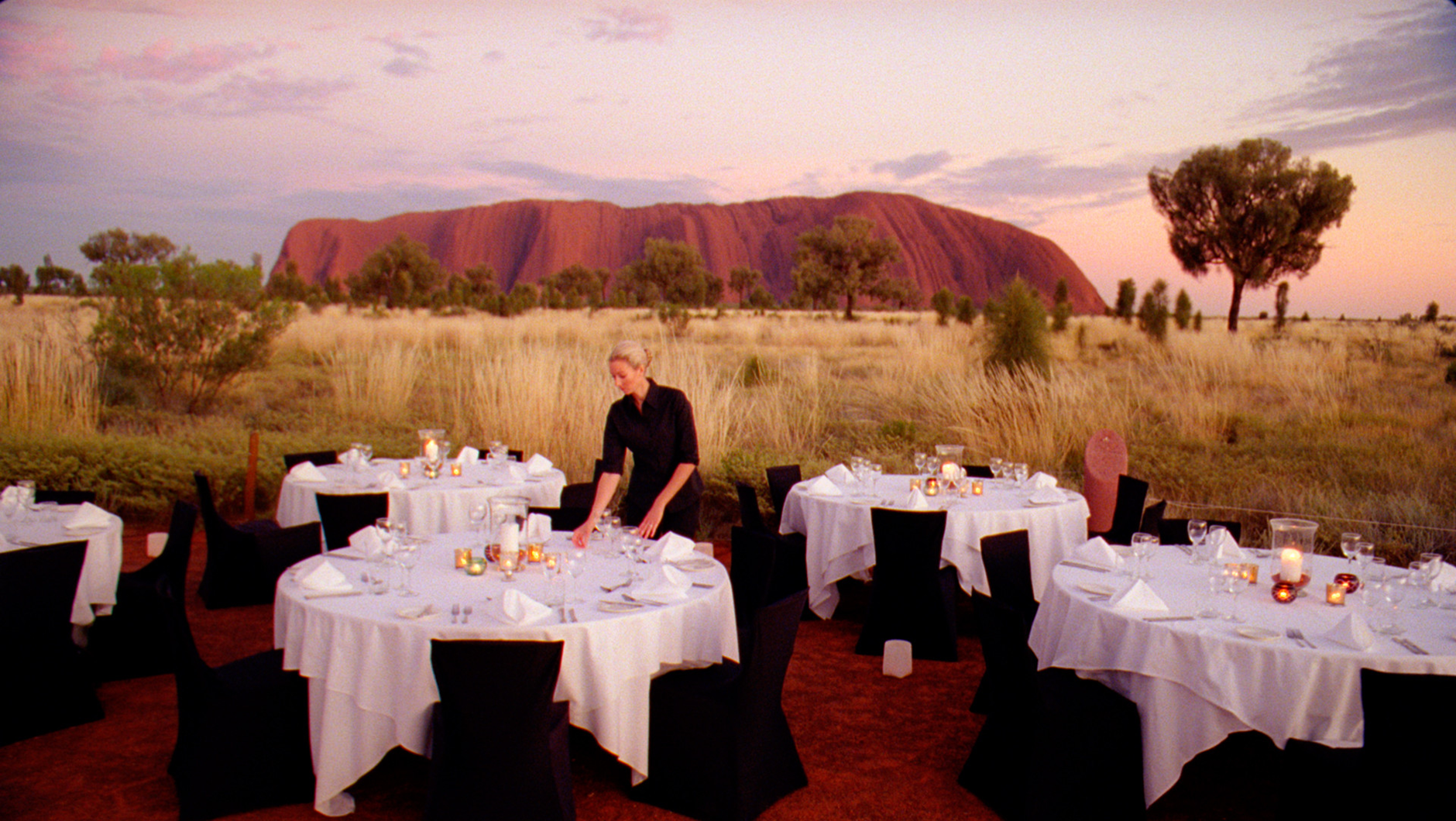
Tjungu Ballroom
When the local Anangu people assemble, it’s known as 'Tjungu’, which translates to ‘meeting together’. And whether it’s time to celebrate, connect, get inspired, or share big news, the Tjungu Ballroom is the flagship venue space that’s guaranteed to make an impact. With floor-to-ceiling glass windows and doors lining each end of the spacious area, the views are the perfect backdrop to any event, and subtle tributes to the Anangu culture are woven into every fabric of this modern and highly adaptable space.
Maximum Capacity: 420 guests in theatre or cocktail style
Amenities: Grassed breakout area, vehicle access, built-in projector and screens, blackout curtains, video conferencing
Wanari Conference Room
Spacious and roomy, the Wanari Room (named for the local mulga tree) has been updated and enriched with modern style while maintaining its clean, classic lines. The sleek, elegant details of a luxurious, functional space are peppered with traditional Indigenous design elements for a refined and unique look and feel. In this stylish setting, it’s easy to capture your audience’s attention.
Maximum Capacity: 306 guests in theatre style
Amenities: Built-in projector and screens, video conferencing
Lungkata Function Room
Bright, natural light floods the Lungkata function room, named for the Anangu word for ‘blue-tongued lizard’. Panoramic views of the surroundings through floor-to-ceiling glass windows serve as inspirational, living artwork. Ideal for receptions, brainstorms, team updates, and celebrations, Lungkata’s sunny setting will inspire everyone in attendance.
Maximum Capacity: 140 guests in theatre style
Amenities: Built-in projector and screen, blackout curtains
Tjala Room
For the Anangu, the honey ant is an occasional treat that’s coveted for its sweet, syrupy flavour. In this instance, the Tjala Room is a fresh (and, we’d argue, pretty sweet!) new addition to the conference centre’s venue offerings. Tjala offers a comfortable and modern boardroom style setting enlightened by Indigenous design elements. It is the largest of three breakout rooms, with plenty of space for your whole team to brainstorm and be inspired.
Maximum Capacity: 30 delegates
Amenities: Built-in flat screen TV, AV equipment, video conferencing
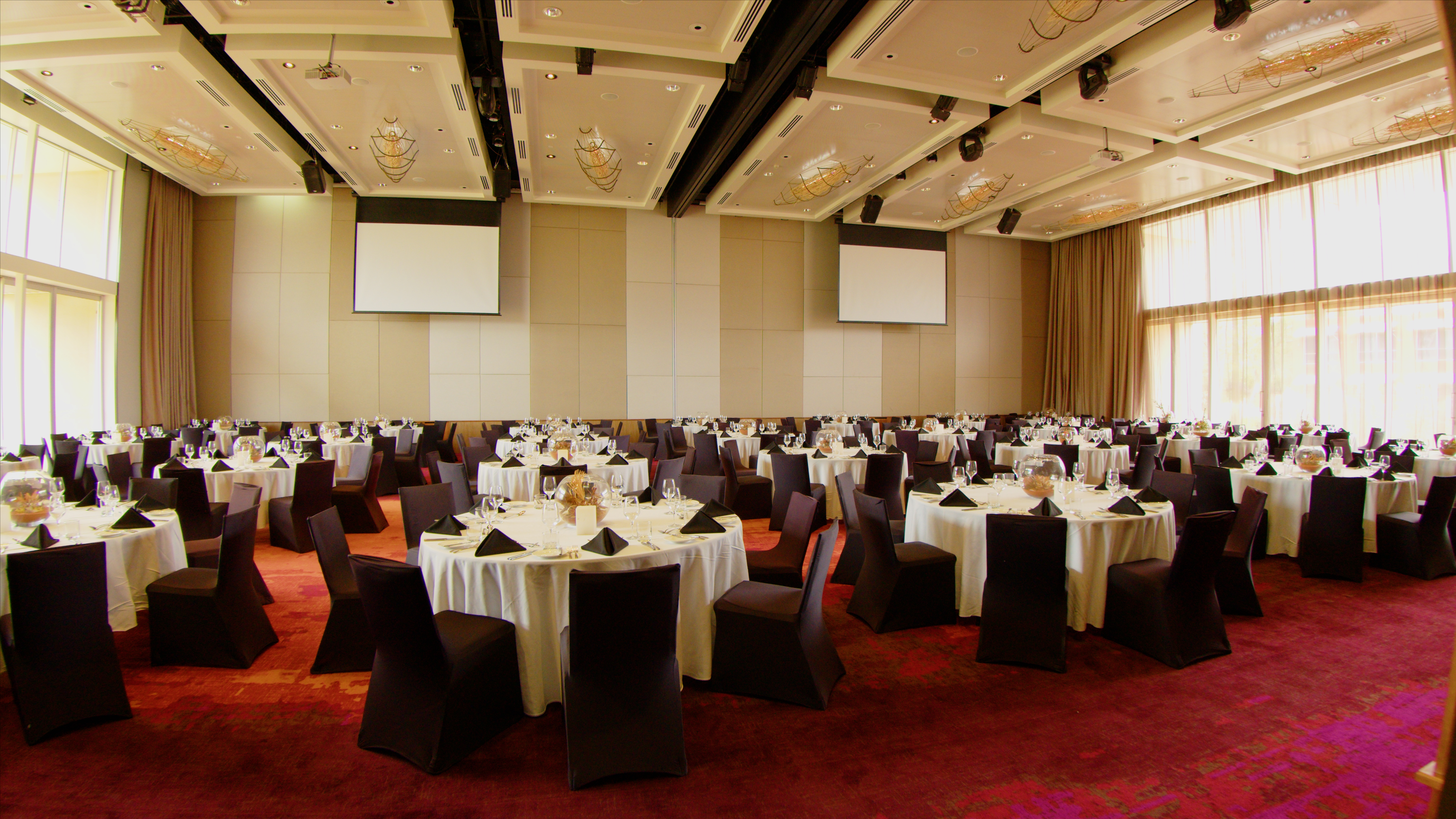
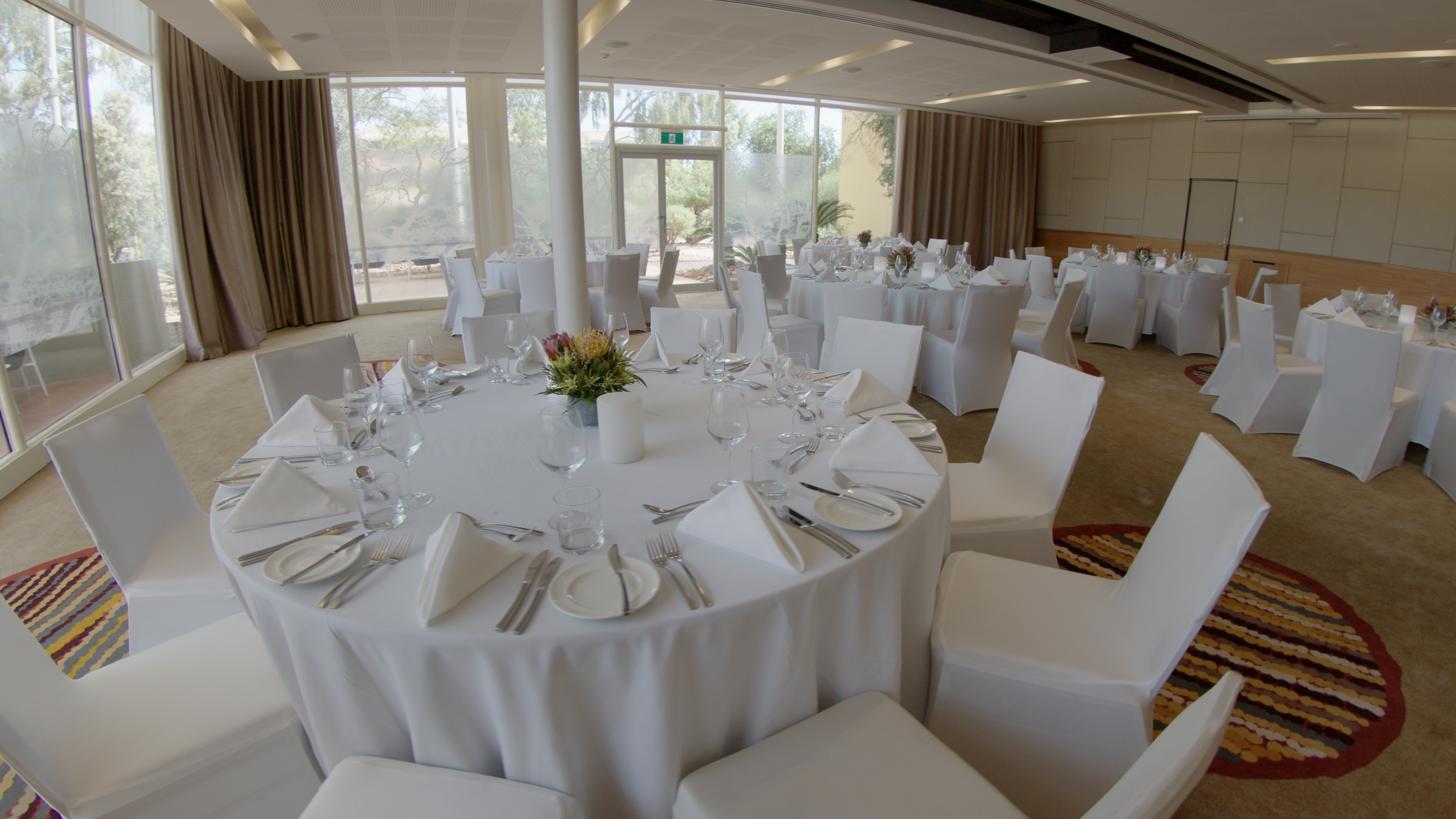
Maku Room
Enter Maku to find a relaxing and effortless breakout space brought to life by its incredible location. Compact, yet roomy, this boardroom offers flexible customisation options and a space for small groups to work and collaborate. The clean yet powerful Indigenous-inspired design vision of the new Uluru Meeting Place creates a welcoming sense of consistency and union.
Maximum Capacity: 12 delegates
Amenities: Built-in flat screen, connecting AV equipment
Tjakura Room
Often used in combination with Maku, the two rooms are similar in size, making them an effortless choice when splitting into two smaller working groups. Perfect for brainstorming, working groups, team offsites, and more, Tjakura comes equipped with everything required to stay connected and get inspired in a comfortable, central location.
Maximum Capacity: 12 delegates
Amenities: Built-in flat screen TV, connecting AV equipment
Sails in the Desert Poolside
A flexible, customisable space that makes the most of its resort surroundings, the Sails in the Desert poolside area can accommodate larger groups of up to 500 guests for events of all types. The flexible meeting space works well for formal dinner settings or a casual cocktail party or reception. For delegates staying at Sails in the Desert, the location is extremely convenient. Impress your guests or mix and mingle in style next to Sails in the Desert’s sparkling blue swimming pool and bask in the warm desert air during an unforgettable event.
Maximum Capacity: 500 guests in banquet or cocktail style
Amenities: Available for lunch and dinner, shade trees, ideal for casual or formal dining
Desert Gardens Hotel Poolside
Intimate receptions, celebrations, and networking events are just better outside – and the poolside area at Desert Gardens Hotel delivers. Lining the edge of the pool, the wide, grassy lawn is shaded by leafy white gum trees. Both formal and casual functions are suited to this flexible outdoor space that allows your guests to savour warm breezes and expansive desert skies.
Maximum Capacity: 180 guests in banquet style & 300 cocktail style
Amenities: Available for lunch and dinner, shade trees, ideal for casual or formal dining
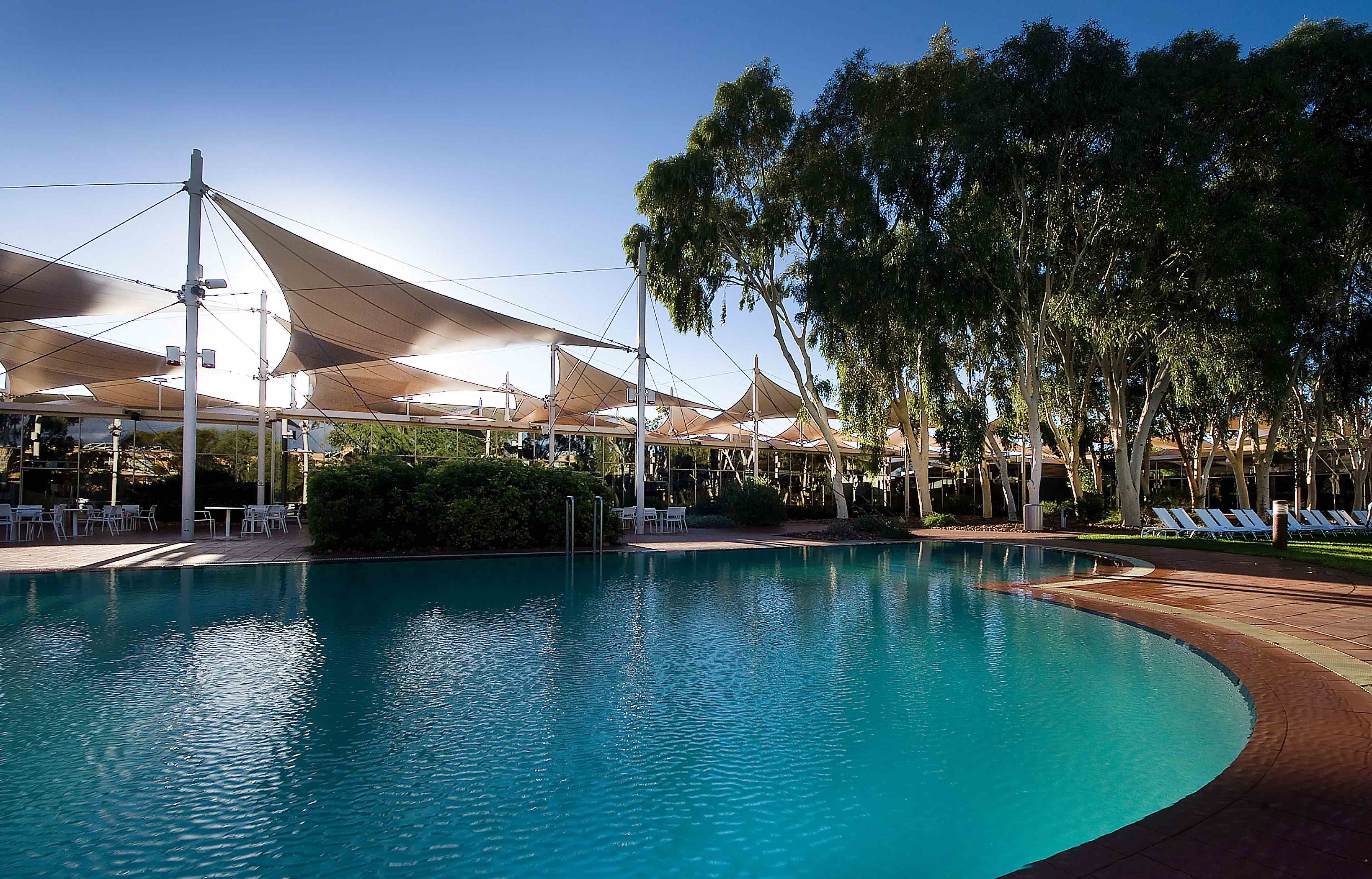
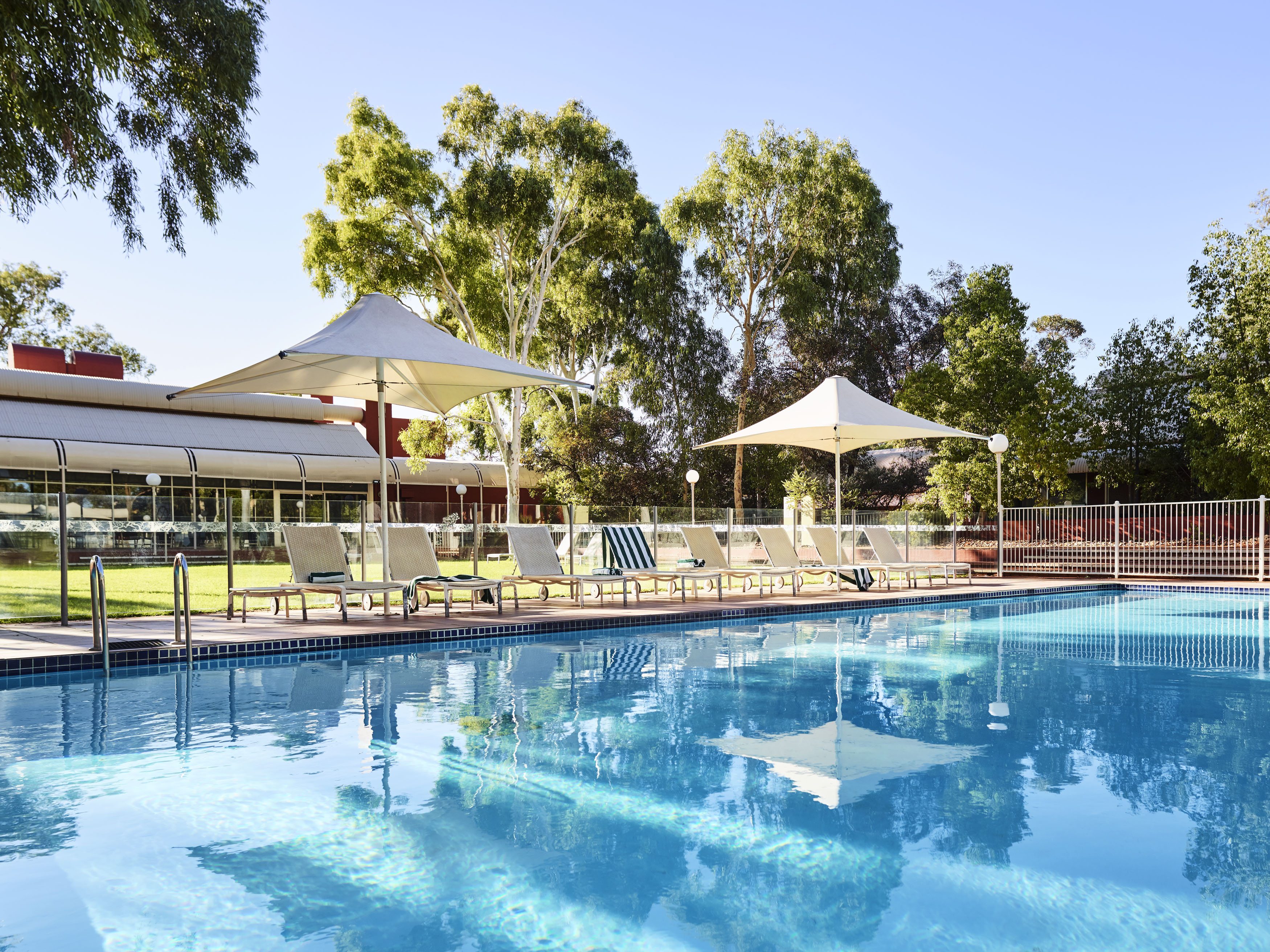
Giles Site
Just 10 minutes from the Resort, this expansive outdoor location is renowned as one of three settings for the award-winning Sounds of Silence dining experience. A dune-top viewing area encompasses Uluru and Kata Tjuta, offering guests an incredible backdrop for formal and causal events. Kata Tjuta is also visible from the central dining zone.
Maximum Capacity: 300 guests in banquet style
Amenities: Offsite location, dune top dining, views of Uluru and Kata Tjuta, toilet facilities
Mala Site
A unique setting for the Sounds of Silence dining experience, Mala offers views of Uluru and Kata Tjuta from both the dune top viewing area and the dining space – a picture-perfect backdrop to any event. Just a short distance from the resort, Mala is guaranteed to delight your guests and set the scene for an unforgettable evening.
Maximum Capacity: 150 guests in banquet style
Amenities: Offsite location, dune top dining, views of Uluru and Kata Tjuta, toilet facilities
Firetrail Site Featuring Views of Uluru
If you need to impress a crowd, Firetrail 37 is one of Ayers Rock Resort’s largest outdoor event locations. Just a short distance from the resort, Firetrail 37 features a large, flat area that’s totally flexible and customisable to many different styles of events and seating setups. Uninterrupted views of Uluru create an incredible backdrop for celebrations, connections, and collaborations of all types and sizes.
Maximum Capacity: 1,000 guests in theatre style
Amenities: Large flat offsite location, backdrop of Uluru
Yulara Oval
Yulara Oval is a grassy outdoor venue lined by tall gum trees for a bit of added privacy. Maintained to an impeccable standard, the oval is carefully landscaped with thick, lush grass underfoot. It can be used as a formal or casual open-air venue or as the setting for a marquee event.
Maximum Capacity: 500 guests in banquet style & 1,000 guests theatre style
Amphitheatre
A purpose-built screening area that also functions as a unique outdoor venue, the Amphitheatre is lined with shady gum trees and offers tiered seating and a generous grassed area. Perfect for screenings and presentations, the Amphitheatre is also a popular choice for hosts of private dinners and cocktail parties.
Maximum Capacity: 350 guests in theatre style & 160 guests in banquet style
Amenities: Multi-functional space, grass location, toilet facilities, transfers are recommended


